St Silas Church Building Recording: Chancel ~ Part 2
Chancel survey plan photos
In April 2014, volunteers from the TILL archaeology course carried out some building recording in the derelict St Silas Church. This page shows the photographs of the chancel.
The chancel survey plan relating to these photos can be found here.
Sedilia matching number 1 and 2 in the chancel survey plan.
Photo: Our Broomhall
Sedilia matching number 1 and 2 in the chancel survey plan.
Photo: Our Broomhall
Radiator matching number 3 in the chancel survey plan.
Photo: Our Broomhall
Altar Rail matching number 4 in the chancel survey plan.
Photo: Our Broomhall
Platform matching number 5 in the chancel survey plan.
Photo: Our Broomhall
Platform matching number 6 in the chancel survey plan.
Photo: Our Broomhall
Platform matching number 7 in the chancel survey plan.
Photo : Our Broomhall
Window matching number 8 in the chancel survey plan.
Photo: Our Broomhall
Window matching number 9 in the chancel survey plan.
Photo: Our Broomhall
Stained glass window matching number 10 in the chancel survey plan.
Photo: Our Broomhall
Platform matching number 11 in the chancel survey plan.
Photo: Our Broomhall
Date:
This page was added by Jennie Beard on 17/04/2015.

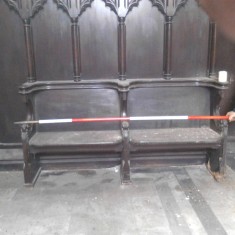
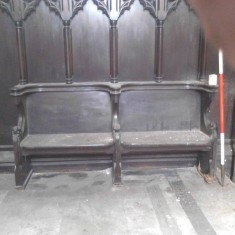
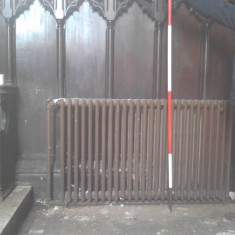
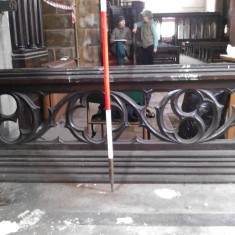
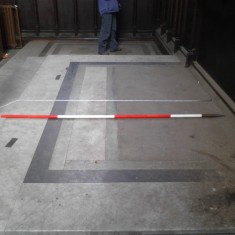
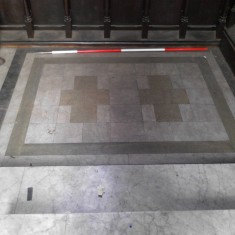
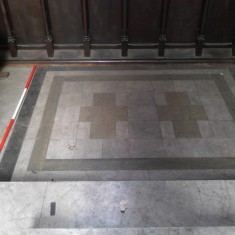
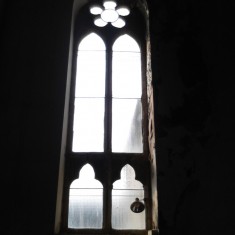
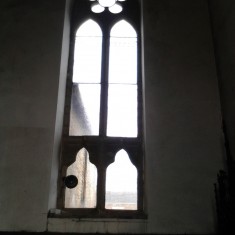
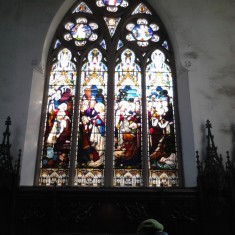
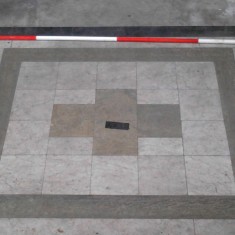






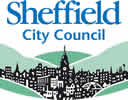

No Comments
Add a comment about this page